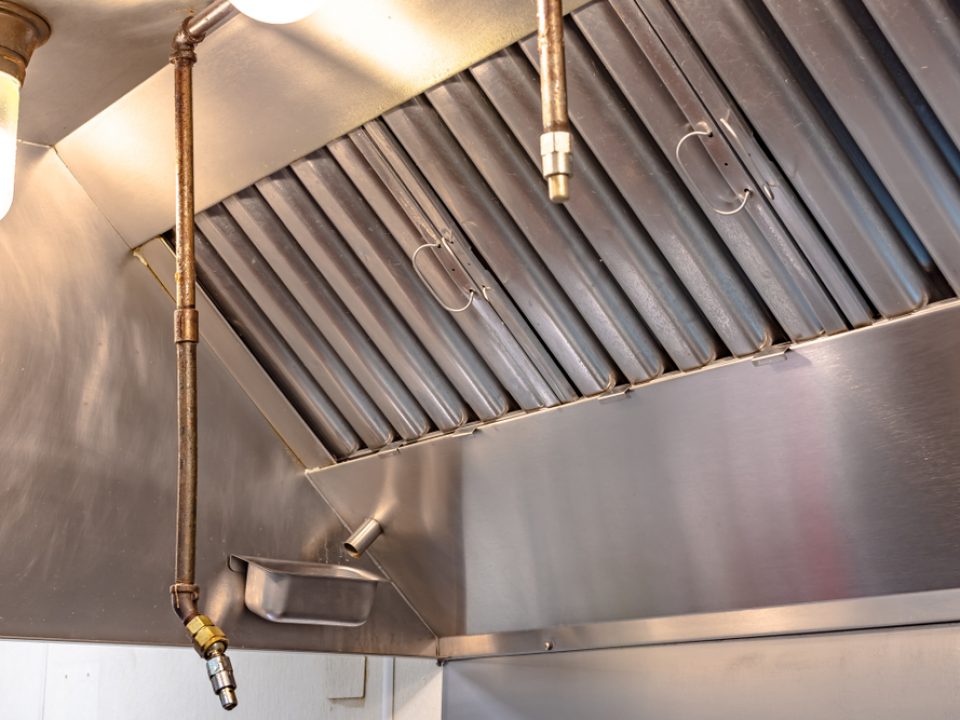Kitchen ventilation systems are common whether you are considering a food truck or opening a restaurant. Among the most important components of the restaurant hood system is the vent hood.
In most cases, restaurant facilities install a wall-mounted commercial hood vent. There are a couple of categories involved in commercial vent hoods, namely, type 1 and type 2.
Type 1 Hoods
Type 1 hoods are intended for exhaust smoke, vapor, and grease. These components use baffle filters to aid in filtering the air before it goes in the Upblast exhaust fan and ventilation ductwork.
The National Fire Protection Association (NFPA) 96 Standard requires ... Read More
News: Exhaust Hood Depot
The Ansul R-102 Restaurant Fire Suppression System is designed to protect critical areas of a restaurant. Such would include those associated with cooking and ventilating equipment like restaurant hoods, ducts, filters, and plenums, among others.
Basically, the Ansul Fire Suppression system is suitable for use in airports, hospitals, nursing homes, restaurants, schools, and other related facilities. However, this unit can only be used for interior applications only.
Restaurant Fire
The key to avoiding restaurant fires is preparedness because continual exposure to high heat can cause the breakout of fire for a number of reasons. So regardless of where and why a fire starts ... Read More
March 11, 2019Greg
After months of conceptualizing and designing, you’re finally ready to start building your commercial kitchen. You already have a long list of must-dos and you’re starting to get overwhelmed by the tedious task ahead. One of the items on your list is choosing the right exhaust hood, which luckily, you can now easily get from Exhaust Hood Depot.
To make the task of finding the right exhaust fan for your commercial kitchen easier, here are three tips to keep handy as you start to shop for options:
Know Exactly where you need to put your Exhaust Fan
You will find a wide selection ... Read More
February 25, 2019Greg
Starting a restaurant, café or any other business that involves food preparation will require you to build a commercial kitchen—and yes, this means investing a good chunk of your budget on it. A basic commercial kitchen can range from 200-1000 square feet and typically at least 25% of the total square footage of your establishment. If you’re running a restaurant, for instance, you will need to calculate 5 square feet for every dining seat. This means that for a 50-seat capacity restaurant, you will need at least a 250-square foot kitchen.
Building a commercial kitchen is a tall task since you ... Read More
February 11, 2019Greg



